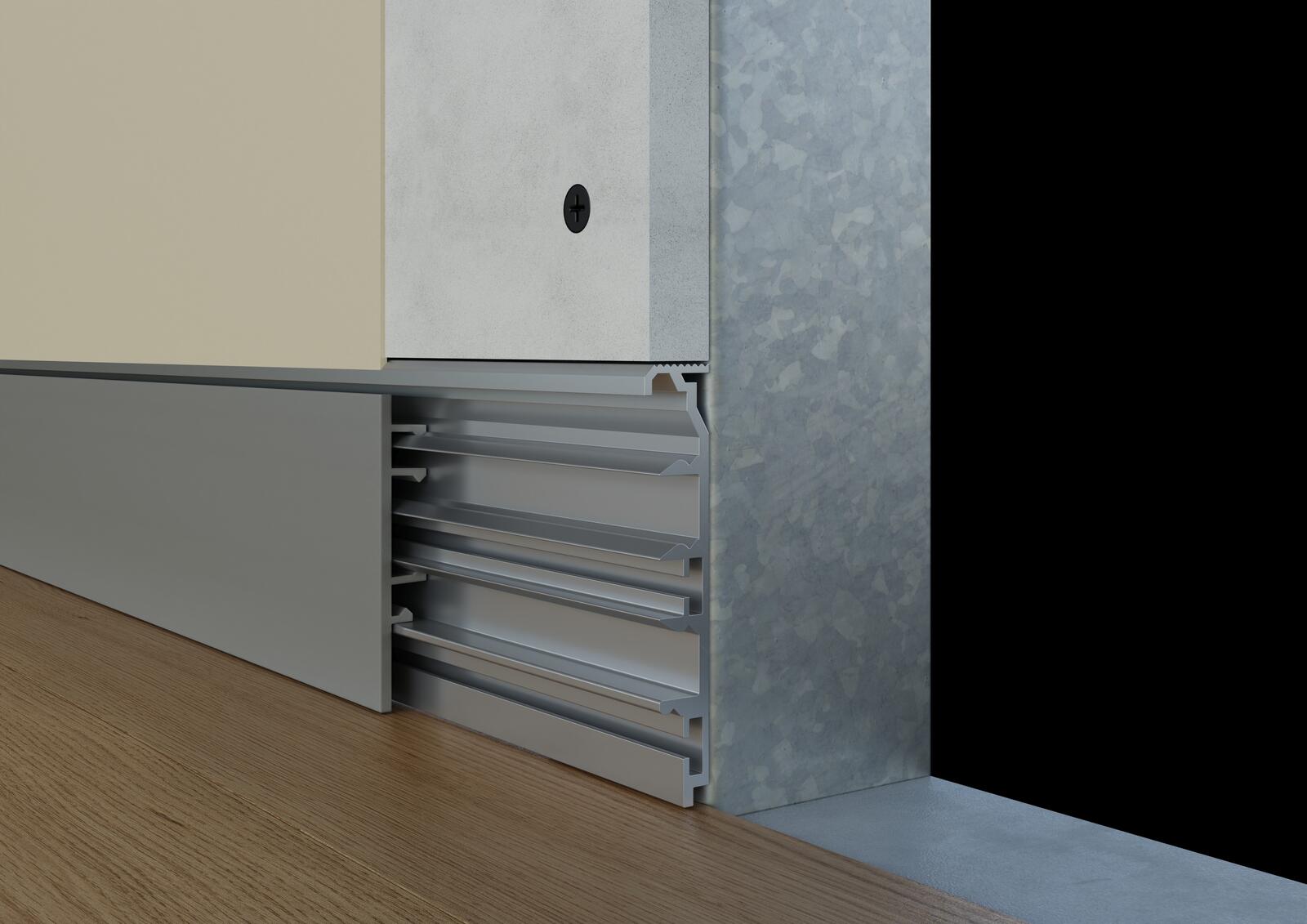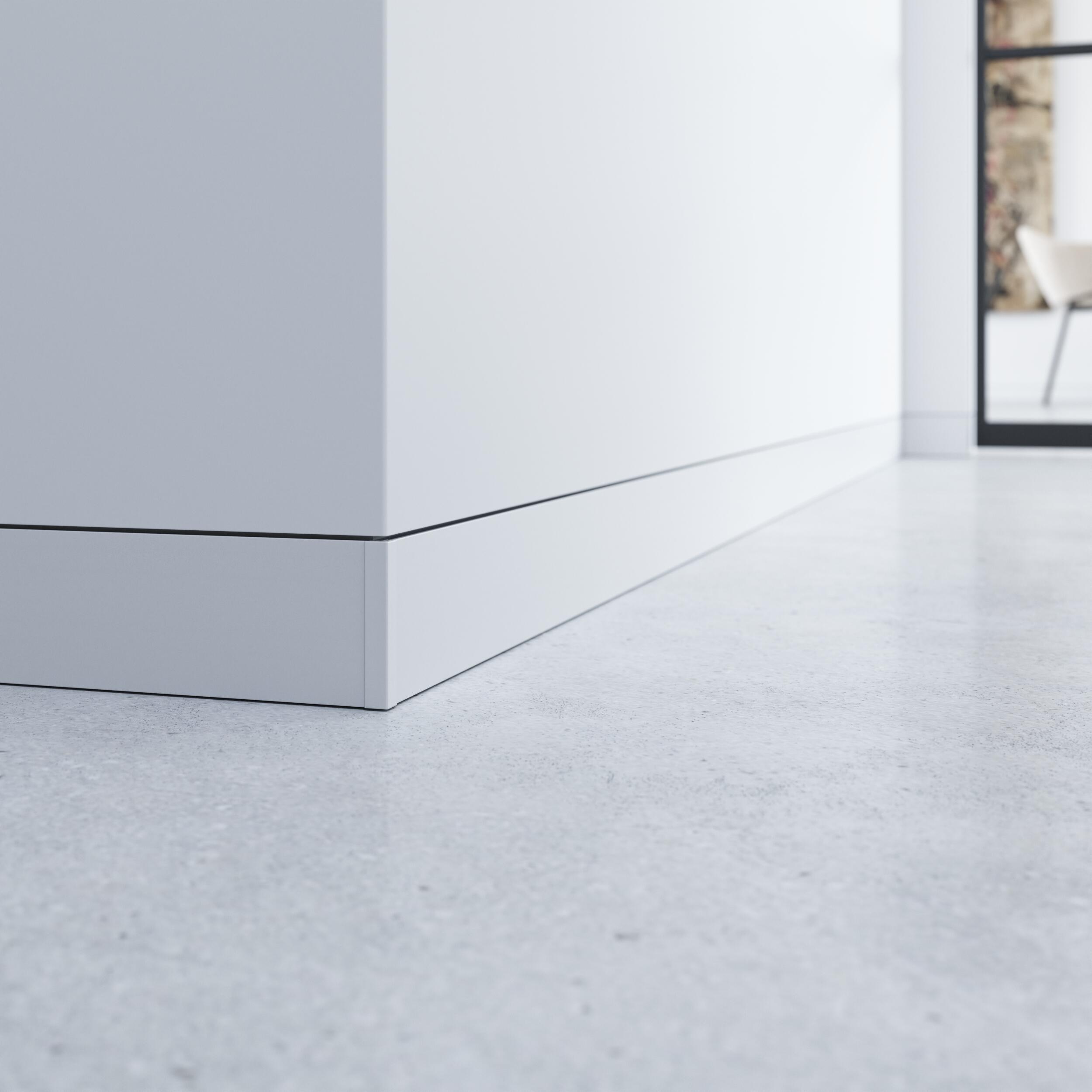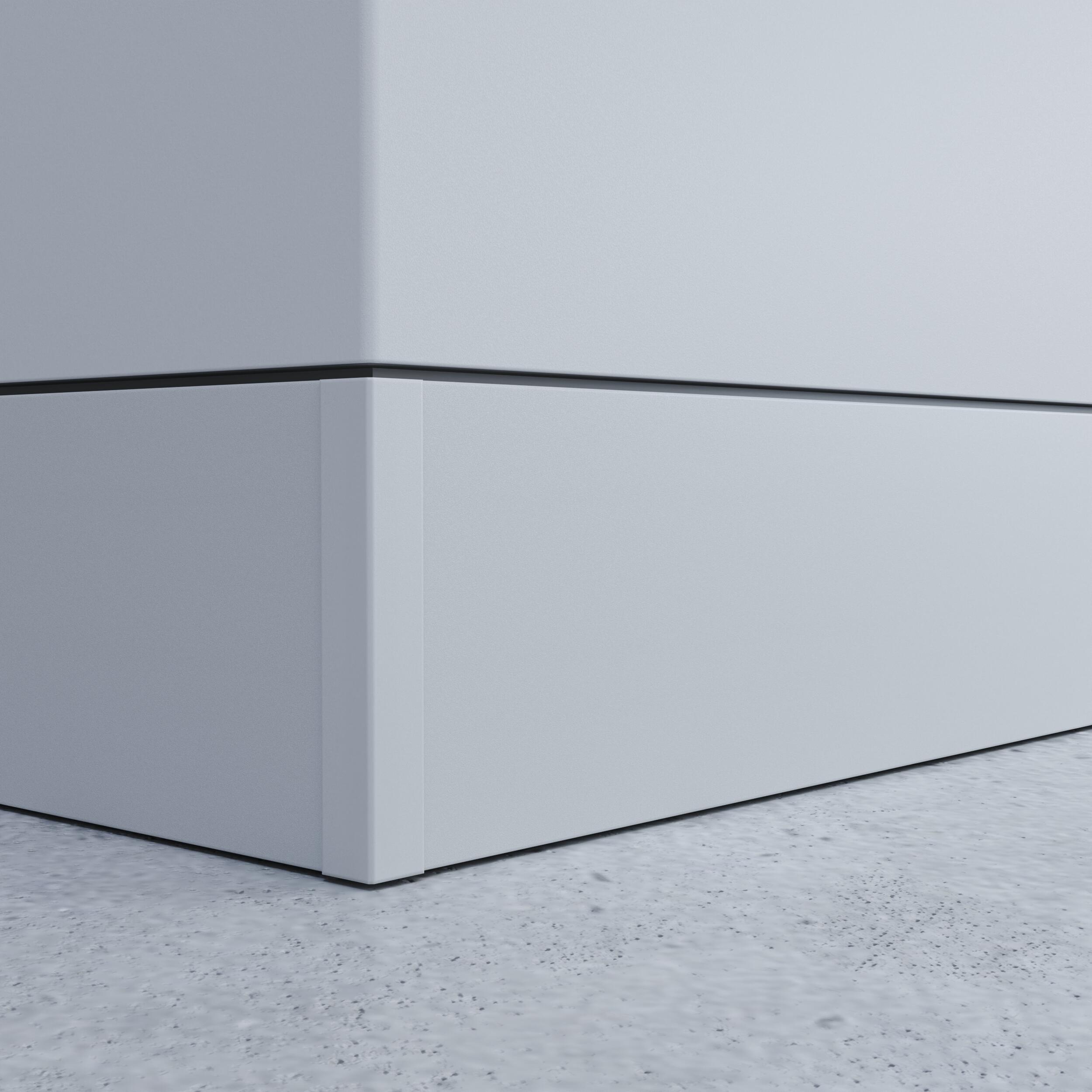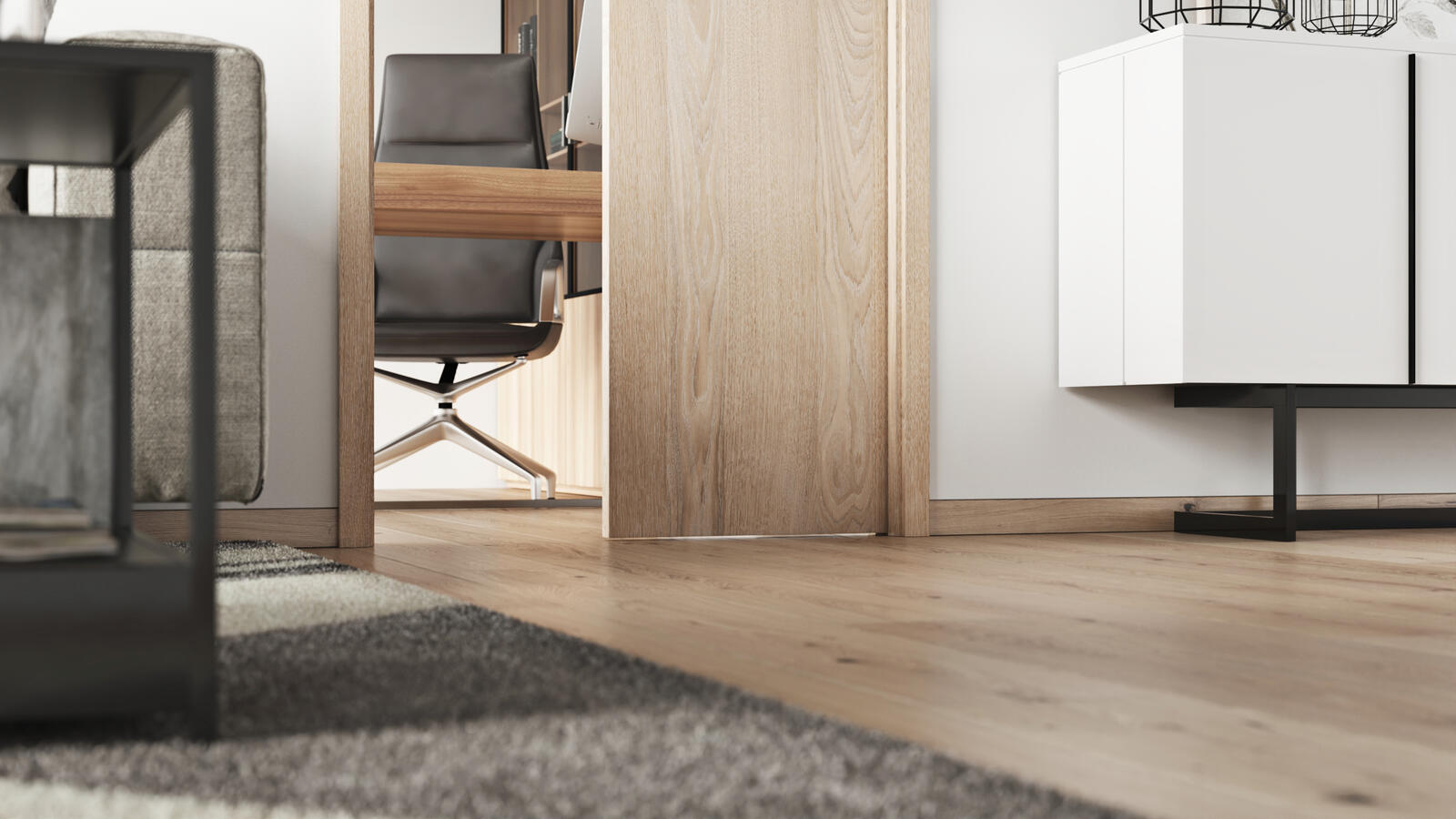About the product
The recessed skirting board is designed for concealed doorframes. It consists of two profiles: a mounting embedment profile and a visible cover profile, which can be surface-finished according to the customer’s requirements in NCS, RAL K7, or JAP Metallic. Cabling or LED lighting can be installed in the skirting board (lighting not included in the delivery).
Due to interference with the door, a standard skirting board (ceramic skirting) cannot be used with concealed doorframes
Flush with the door leaf
Allows full door opening without risk of mutual damage
The embedded skirting profile for floor covering is intended only for plastered walls
Skirting profiles are joined using 90° or 180° skirting connectors
Installation takes place simultaneously with concealed doorframes
Profile installation
The embedment mounting profile is usually installed before finished flooring – the skirting must be positioned at the correct height, i.e., at the so-called zero level from the finished floor
After placing the embedment profile, it must be aligned in two planes:
° Horizontally
° Vertically – in case of wall unevenness, shim with window spacers to prevent deformation of the profileThe profile is then firmly screwed into the masonry wall (with plugs and screws) or into the drywall UW profile (with screws)
Afterwards, construction finishing is completed:
° Masonry wall – the profile is plastered over; the skirting serves as a plaster stop
° Drywall – a drywall board is placed above the skirting, and the transition is finished with fillerFinally, after all construction work is completed, the visible cover profile/finishing material is installed
Gallery / inspiration
Manuals, certificates
Materials
- anodized aluminium




