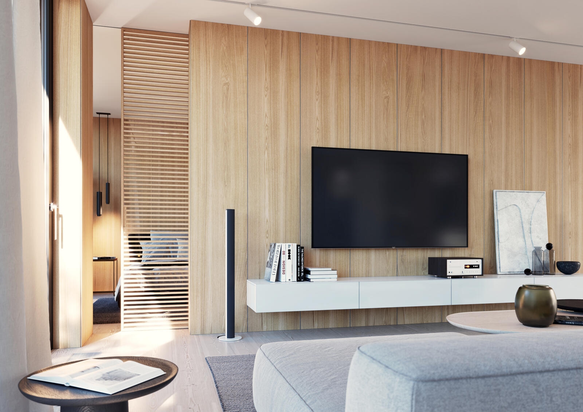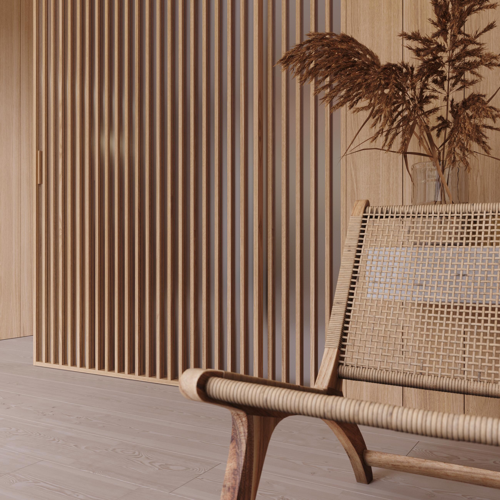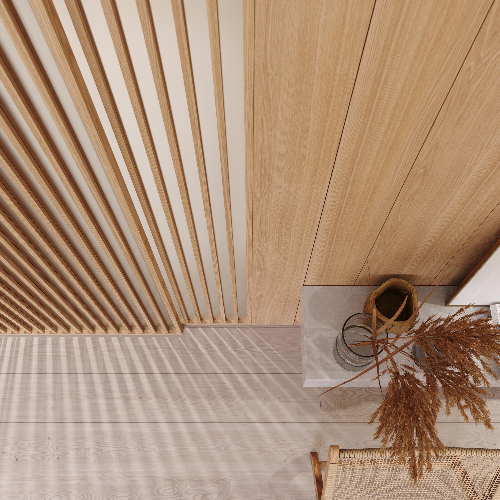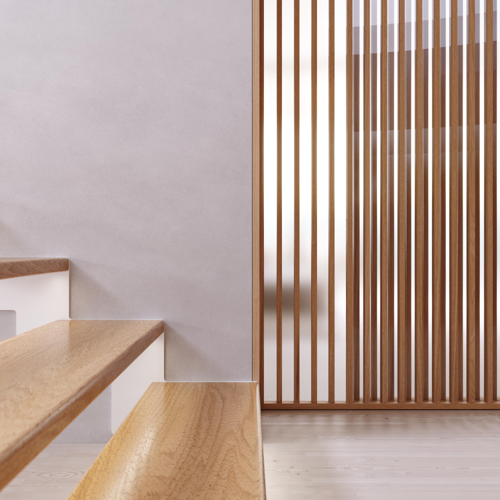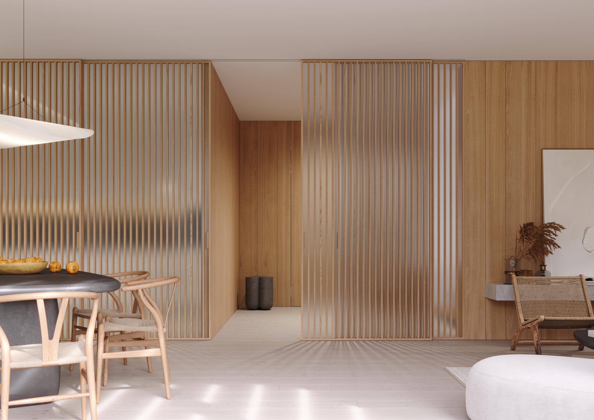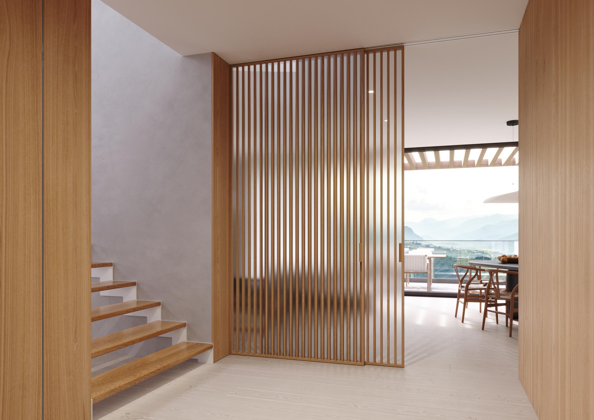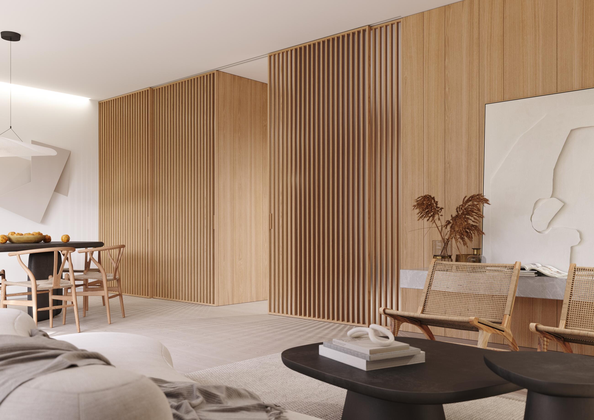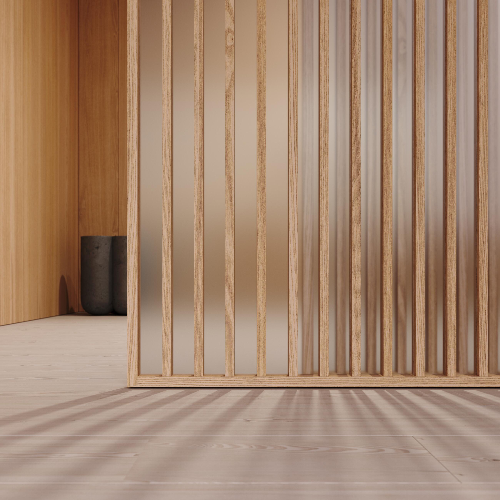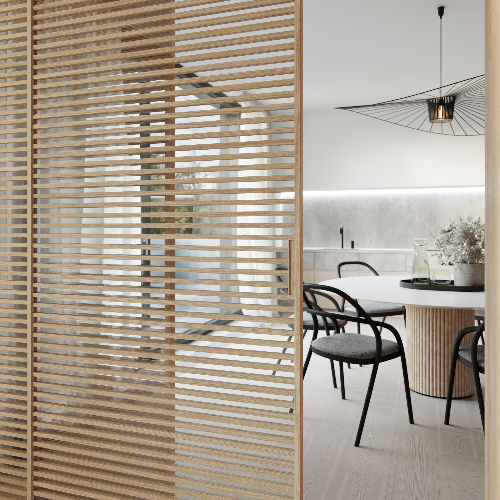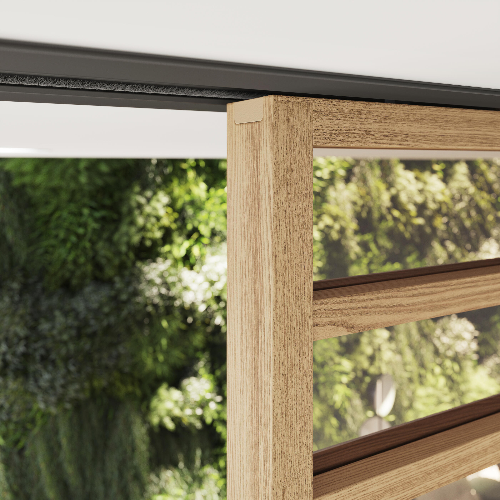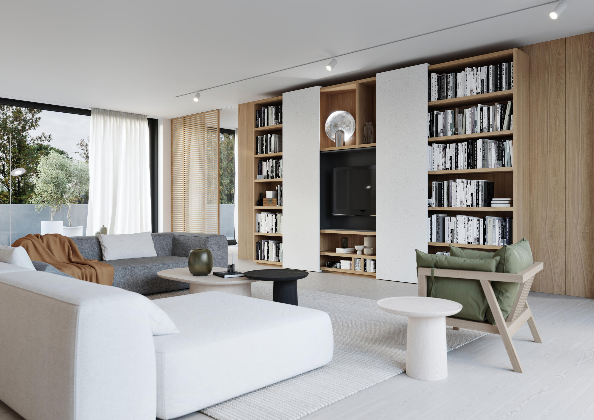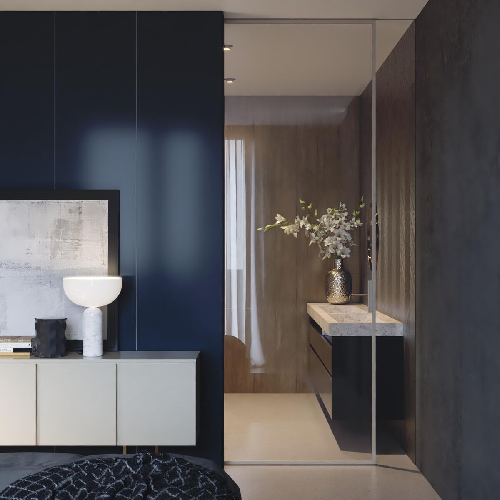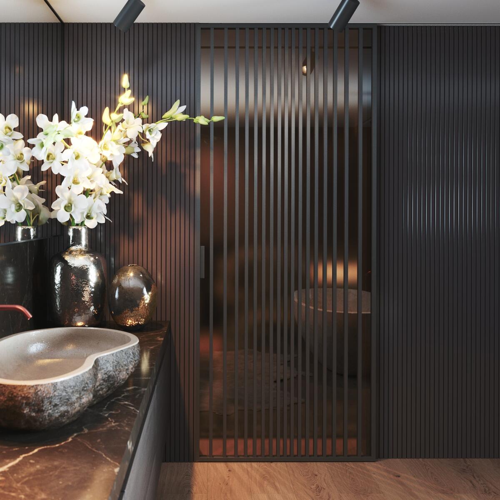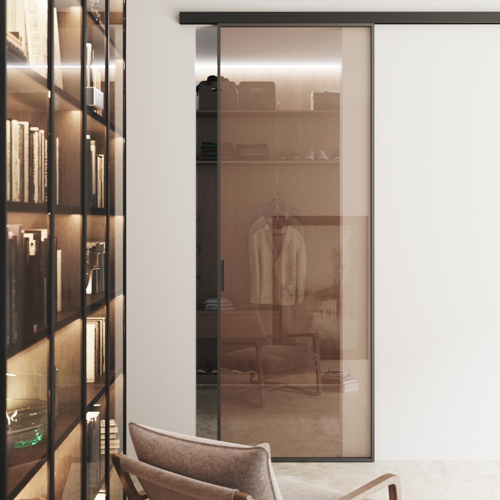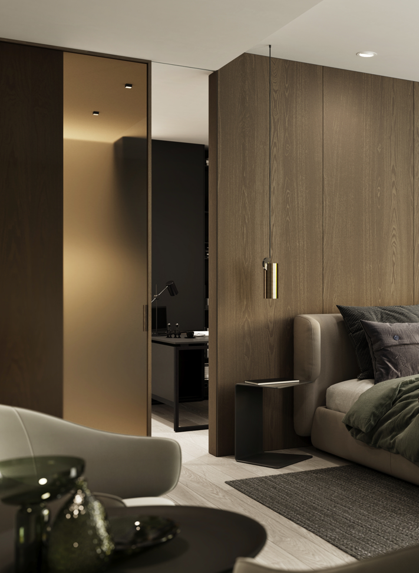About the product
The door consisting of a perimeter aluminium frame, 5 mm glass panelling and glass panel segmentation. Aluminium door frame is covered with walnut or oak veneer. The veneer features a transparent polish finish. Only sliding or fixed version available.
The maximum size of the sliding door is 400 x 2,800 mm* – the dimensions of the sliding versions are restricted by the maximum load-bearing capacity of the sliding mechanism. The weight of the IDEALINE door is dependent on the number of partitions used to segment the door.
For the glass panel division, 17 x 15 mm (w x h) U profiles are used, which are attached with a plastic counter-part adhered to the glass by a two-sided 3M tape; min. space between profiles is 25 mm. The profiles are covered in veneer in walnut or oak décor, same as the door frame. Base options for glass division – HORIZONTAL, FRISKY, THIN, VERTICAL, LEAVE, CHESS, SYMETRIC, AUTHENTIC, LOWER, TRINITY (custom division is possible according to the customer’s request and production capability).

Gallery / inspiration
Technical information
| Standard width of passage | according to standard Idea door leaf dimensions by JAP |
| Standard height of passage | according to standard Idea door leaf dimensions by JAP |
| Custom passage height | 1,975 - 2,450mm |
| Minimal thickness of finished crossbar | 100 mm |
Materials
- the doorframe consists of an anodized aluminium profile encased in veneer in either walnut or oak decor.
- glass panel 5 mm thick,
- types of glass door panels: clear glass, extra clear glass, planibel (tinted glass), bronze or planibel grey, wired, flutes
Fittings
- handle CEE, ELL, EYE, RULER, MINI

